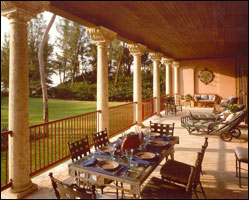 |
||||||
 |
||||||
|
Mary Payne Bolton Residence and Guest House Palm Beach MARY PAYNE BOLTON ESTATE MAIN RESIDENCE “FIGULUS III” PALM BEACH, FLORIDA 1989-90 This house is part of a development on the site of the first ocean-side house in Palm Beach named “Figulus”. It contains a number of large Ficus and Palm trees designated for preservation by the local authorities. The The house has three bedrooms as well as a staff wing all upstairs. The main floor contains a large living and dining room with 14 foot ceilings, a kitchen, an office and an additional guest bedroom. Adjacent to the lap pool is a special three-sided loggia room. The “H” plan is a traditional solution for optimum efficiency, and privacy while it also serves to provide ideal cross ventilation, allowing the building to remain comfortable almost year-round without air conditioning. PHOTOS: Click on the thumbnail below to enlarge.
Owner: Mary P. Bolton Project Architect: Kenyon C. Bolton III Associates Cambridge, MA Project Designers: Niccolo Casewit, Barry Stanton Project Date: 1988-90 Remarks: Published in the Palm Beach Post Project Reference: Mary P. Bolton c/o Kenyon C. Tim Bolton III 156 Brattle Street Cambridge, MA 02138 (617) 547-4440 Project Statistics: Total net floor area is 9,043 S.F., exterior porches and decks are 1,568 S.F. The pool is 60' x 17'. Total cost is withheld by owner.
|
|||||||||||||||||||||||||||||||
 client's previous house was designed in the Palm Beach Spanish Colonial style typical of the area's revival architecture during the 1920's. Mrs. Bolton wished to consolidate her existing furniture and artwork, thus the same style of thick masonry walls and stucco with hand-formed roof tile was employed at the new residence.
client's previous house was designed in the Palm Beach Spanish Colonial style typical of the area's revival architecture during the 1920's. Mrs. Bolton wished to consolidate her existing furniture and artwork, thus the same style of thick masonry walls and stucco with hand-formed roof tile was employed at the new residence. 

