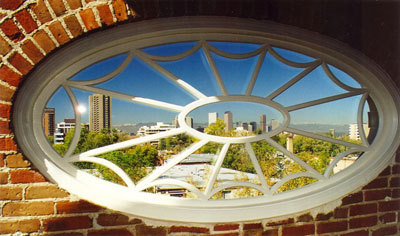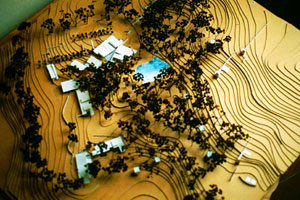 |
||||||
 |
||||||
|
The Environmental Productions design process is adaptive and evolving. Seeking contextual solutions, each project is treated individually. Design thrives in an inclusive culture that fosters collaboration. Collaborative design inspires qualities of elegant sufficiency, economy of means, while helping to sustain life on earth. Pre-Design: During the pre-design phase, Environmental Productions works with the Client to understand specific project For historic additions or conversions, conceptual design issues are rooted in the existing features of the home or building. For new construction, design choices are informed by customized research of case studies from contemporary and historic design models. Schematic Design: The schematic design phase generally helps set the project scope and budget. Much like “theme and variations” in music, this design phase encompasses the narrative themes defining the architectural composition. Environmental Productions brainstorms the functional and symbolic space, addresses pertinent planning issues, applies building code and planning requirements, and defines the characteristic aesthetic attributes of the improvements. Home designs generally require several optional schemes and arrangements before reaching a design synthesis. Hand-drawn renderings are provided, along with cost estimates as requested. Design Development:
This groundwork provides necessary documentation for review by Zoning, HOA DRB, etc. All phasing and budget issues are resolved by consensus during design development. Typically, a general contractor (selected by the Client) is chosen early on in the planning process to assist in pricing major components of the project. In many cases, Environmental Productions collaborates with Clients by bidding out to subcontractors and co-managing a design-build process. Construction Documents: Drawings and specifications are prepared according to the final finishes and fixtures selected together with the Client. Construction documents include all necessary information required for final bidding by contractors. These drawings are the blueprints required for building permits and zoning department approvals. Also known as “working drawings," they typically include architectural and structural details, electrical power and lighting layouts, appliance and plumbing fixture schedules and other specifications. Mechanical systems, (HVAC), electrical, plumbing, and other trade work is designed by affiliated professional engineering consultants and fully coordinated into plans by Environmental Productions. Construction Administration and Management: The construction phase is administered in conjunction with the Client's general contractor, or Environmental Productions may provide customized construction management and design-build services directing the day-to-day details of the construction process. Documents typically provided by the Client: To ensure appropriate design results, Environmental Productions will assist the Client in incorporating the following documents and information: • Site improvement surveys and Topographical maps • Geo-Technical soils analysis, Site Drainage and Environmental • Written room program and size requirements • Contemporary and historical design preferences • Narrative themes, family history • Art collections, furnishings, and other special requests • HOA, subdivision and DRB requirements, and other applicable zoning and code requirements
|
|||||||||||||||||||||||||||
 needs, including site documentation, research of considerations and other design requirements.
needs, including site documentation, research of considerations and other design requirements.  Design development is the evolution of ideas: further defining the design and integrating the technical details. A full set of documents provides the basis for a final working budget.
Design development is the evolution of ideas: further defining the design and integrating the technical details. A full set of documents provides the basis for a final working budget.