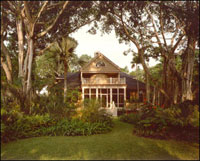 |
||||||
 |
||||||
|
Mary Payne Bolton Guest House Palm Beach MARY PAYNE BOLTON ESTATE GUEST HOUSE “FIGULUS IV” PALM BEACH, FLORIDA 1989-90 The guest house needed to be a four bedroom house; the problem was that the two acre lot was largely The Guest House serves as a dormitory for the owner's children and grandchildren. Children bunk areas are located on the ground floor while adults find repose in two suites on the second floor. Both floors have decks and porches facing the prevailing winds. The ground floor also includes a living room with a traditional fireplace and cabinets designed for display of the family's African objects which have been collected over three generations. A small kitchen and dining area is provided to accommodate guests when the main residence is closed during off seasons. Owner: Mary P. Bolton Project Architect: Kenyon C. Bolton III Associates Cambridge, MA Project Designers: Niccolo Casewit, Michael Fox Project Date: 1988-90 Remarks: Published in the Palm Beach Post Project Reference: Mary P. Bolton c/o Tim Bolton 156 Brattle Street Cambridge, MA 02138 (617) 547-4440 Project Statistics: Total net floor area is 2,815 S.F., exterior porches and decks are 1,320 S.F. Total cost is withheld by owner. .
|
|||||||||||||||||||||||||||
