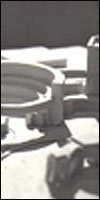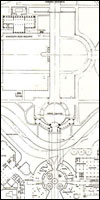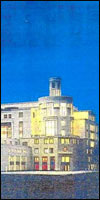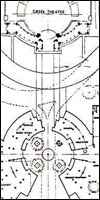 |
||||||
 |
||||||
|
Denver Central Library Civic Center Proposal DENVER CENTRAL LIBRARY – DENVER ART MUSEUM – CENTER FOR WESTERN CULTURE Proposed “KIVA” Library Expansion Scheme: Peter H. Dominick Jr. F.A.I.A. and Niccolo Werner Casewit The Urban Design Group/Inc., Denver, CO 1991 The Kiva Scheme: Rather than follow Greco-Roman precedents found at the Civic Center, we took a revisionist approach of re-enacting the Native American Kiva as a truly communal space. The tiered concentric spaces form an exterior plaza at Acoma Street running north to south and aligned with the Greek Theater in the park. Fountains and trees line the perimeter while the actual Kiva auditorium occupies the subterranean core and is shared by the Denver Art Museum and the expanded Denver Central Library. Light illuminates the Kiva from clerestories along the perimeter of the plaza level court. The rings are broken at the street level allowing a portal through the Acoma street axis. The library side of the Kiva supports the most heavily used functions of the library such as the magazine reading areas, circulation desk, new books, and additional study areas. The Denver Art Museum's complimentary half of the Kiva houses new exhibition space, a bookstore, and café. The Kiva's culmination occurs at the fourth and fifth floors where the rings are completed thus bridging the Central Library and Art Museum at the most significant programmatic connection: The existing Native American Art collections at the Museum and the Western History Department at the Central Library. The adjacent cubic space is allocated for stacks within a uniform 30 foot grid. An atrium space between the existing Library and the stacks to the south form a circulation spine of ramps making the succession of stacks at different levels clearly visible. DENVER CENTRAL LIBRARY National Design Competition 1991 As finalists in the National Design Competition to expand the Denver Central Library, our efforts focused on a design alternative which unified the civic center's “classical” forms present in neighboring governmental buildings with the modern lines of Burnham Hoyt's 1956 Library and Gio Ponti's Denver Art Museum 1972. We analyzed many programming options and design configurations during an extended interaction with the Library Board. PHOTOS: Click on the thumbnail below to enlarge.
Owner: Denver Central Library City and County of Denver Rick Ashton, City Librarian (303) 640-8890 Project Architects: Robert A. M. Stern, Architects, Grahm Wyatt, Senior Partner, Urban Design Group, Peter Dominick, Jr. Project Designers: Alex Lamis (RAMSA), Niccolo Casewit (UDG) Proposal Date: March 1991 Remarks: Competition Finalists Project Reference: Graham Wyatt, Partner, Robert A.M. Stern, Architects, NY NY, Locally, Peter Dominick Jr. FAIA , Principal, 4240 Architecture, Denver, CO Project Statistics-Denver Central Library Expansion: Renovation and addition to the existing Total GSF=433,194 Project Statistics-Denver Art Museum Expansion: Additional Exhibition space Total GSF=81,400
|
|||||||||||||||||||||||||||||||||||




