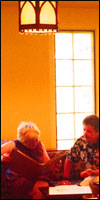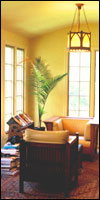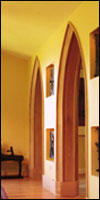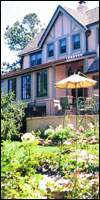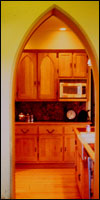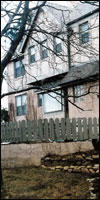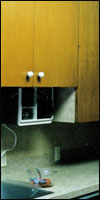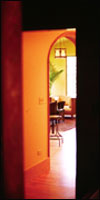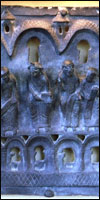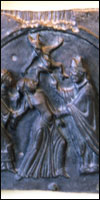 |
||||||
 |
||||||
|
Michael and Kathleen Hague Great Room Addition and Kitchen Hague Great Room Addition and Kitchen Renovation:This home addition and renovation is situated high above the Broadmoor Resort among the pines of Cheyenne Mountain . Truly a “fairy tale design”, this Tudor is owned and occupied by the writer and Illustrator team of Kathleen and Michael Hague both known for wonderful books for children and others. The historic Colorado home was constructed in 1936. Designed with slate roofs, barged gables, cement- stucco half-timbered wall motifs. The home had seen several welcome changes over the years including a major bedroom addition in the late 1980's. However, the only habitable common rooms had been the beautifully beamed living room and Michael's drawing room. A tiny kitchen and outdated pantry were awkward, dimly lit, and barely used. The owners main goals for the project was to find a way to enlarge the kitchen and open up the dramatic views to the Colorado Springs —Solution: A relatively narrow addition (10' X 27') wrapping the front of the home. The addition brought the view inside and created a space enjoyed by the whole family. The design re-creates the sense of a cloister colonnade linking the existing dining room, kitchen with the new great-room space through a series of arches and shared views. Inspired by six mediaeval bronze plaques (cast from originals from the Cathedral of Milan,) we collaborated through distant time and space to create the integrated setting for the art and for the art of living well. The steep slope and difficult exposure required that the house addition be supported by steel cantilever beams tied back to the existing foundations. An outside terrace and flower garden was integrated into the design. Owners: Kathleen and Michael Hague General Contractor: Robert W. Stout, Co. Springs , CO Architect of Record: Niccolo Casewit Project Team: Niccolo Casewit (arches), Kenny LaGreca (under-structure), Dennis Molitor, (interiors) Richard Sharkey (artisan metal and wood specialties) Remarks: Project completed in 1999, Construction drawings-Ink on mylar by Niccolo Casewit. Project Reference: (pearsonal request only) Project Statistics: Small Addition floor area is on one floor with a walkout garden terrace. Project includes Great Room addition 270 S.F., Alterations to approximately 660 S.F. Kitchen, Pantry and Dining rooms. Final construction cost was approximately $125/SF. PHOTOS: Click on the thumbnail below to enlarge.
|
|||||||||||||||||||||||||||||||||||||||
