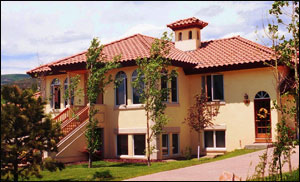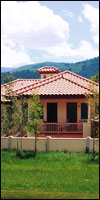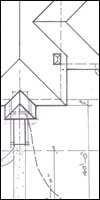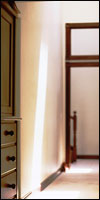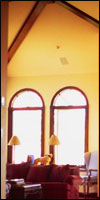 |
||||||
 |
||||||
|
Sterling Homes at Singletree Golf Course AVON, COLORADO 1993-95 This project was inspired by an imaginary end-user because it was built on speculation by the Contractor, Design Builders Liz and Sam Sterling. We chose Spanish Revival and Mediterranean styles for inspirations - perhaps our “imagined” owner was a wealthy marble miner who decided to settle in upper Eagle Valley. The main floor is lifted up out of the snow – by the garden level – so that a long Villa-like stair necessarily reaches down to invite you in. With characteristic cascading hip tile roofs, arched masonry, and stucco walls – the house cradles and protects its garden on the 10 th hole of the Singletree Golf Course. This home has all the amenities required of a vacation home: -Privacy between Caretakers Apartment and Main House, with separate garages and front entrances. -Spacious and open interiors created by combining the great room hall and kitchen are in the larger middle section of the house. -Split-level entry hall near the garage leads to the master bedroom wing separated in plan and section from the rest of the house, but having direct access to the garden hot tub which is protected by the kitchen deck. -Additional bedrooms are located in the lower “garden” level with two Jack and Jill bathrooms. PHOTOS: Click on the thumbnail below to enlarge.
Owners/Contractor – Design Build: Sam Sterling Sterling Homes Architect of Record: Niccolo Casewit Project Team: Niccolo Casewit, Kenny LaGreca (structure), Robert Holford (production) Remarks: project completed 1995 Project Reference: Sam Sterling P.O. Box 170 Avon, Colorado 81620 Project Statistics: Gross floor area is 4,100 SF on two floors partial walkout garden level. Project “Duplex” includes main house and caretaker's apartment. Final construction cost was $107/SF.
|
|||||||||||||||||||||||||||||||
