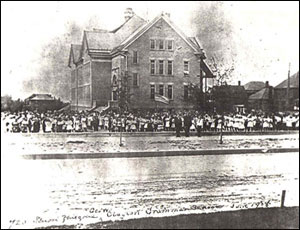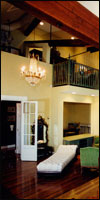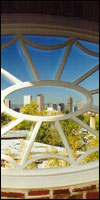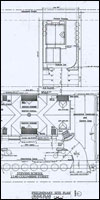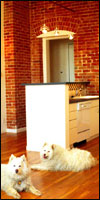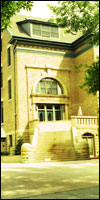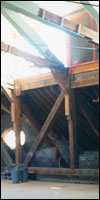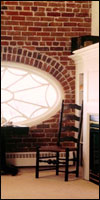 |
||||||
 |
||||||
|
Stevens School Loft Conversion STEVENS SCHOOL CONDOMINIUMS LOFT CONVERSIONDENVER , COLORADO 1994-96 Situated just two blocks from the Denver Botanic Gardens and Congress Park , the old Stevens Elementary Upper floors boast panoramic views of the Rocky Mountains and Denver 's skyline. The 50,000 square foot historic school was the ideal candidate for adaptive re-use. Voluminous 38 ft. ceilings and column-free spans of 55 feet characterize the units on the top floors – and the free use of classrooms as open lofts at the lower levels reflect the Thematic of the design intervention. The project is about change, similarity, and difference in space, civic presence and new functions. The lower floors required working with the existing classroom modules of 27 ft. x 33 ft. x 13 ft. walls and narrowing to 16 ft. wide corridors to 6 ft. allowing entries, powder rooms and closets of the units to be accommodated outside of the modular classrooms which have been left largely intact. Open space, daylight and healthy airflow integrate the environment with multi-functional island/bar kitchens which have direct adjacent relationships to the live/work spaces and dining + entertainment loft spaces.Niches are often defined by curved and angled curtain walls, natural and artificial light.Transitions are defined with portals, doors, and transom windows. These apertures help us tell the time inside the building. Niccolo Casewit was consulting Architect to Charles Nash, school housing developer. We completely transformed the 50,000 square foot, c.1900 historic elementary school into 25 lofts. Niccolo Casewit was later directly retained by 10 buyers to customize the interior design of their lofts ranging from 1000 S.F. to 3000 S.F. Niccolo presented and won approval of multiple zoning variances, revocable permits, and Landmark Preservation permit approvals from the City of Denver. PHOTOS: Click on the thumbnail below to enlarge.
Owner/Developer: Charles Nash, Alternatives Limited of Denver, Inc. Contractor: Rick Elich, master carpenter - Construction Management Technology Services, Inc., In joint venture with Transline, Inc. Architect of Record: Niccolo W. Casewit, with Owner, Charles Nash (designer) Niccolo was also the Loft Interior Architect of 10 custom units. Interior Designs: Niccolo W. Casewit with buyer-owners including: D. Molitor and M. Overmeyer, DD Fiss and L. Fiss, H. Downer, R&R Payne, among others. Project Team: Niccolo W. Casewit,Kenny LaGreca, Larry Flint, Mountain Design Group (structure), Robert Holford, Loren Beaver (production) Remarks: July 1997 Project References: Owners: Charles Nash, Housing Alternatives Investor/Owner: Logan R. Fiss, Broker, The Fiss Partnership 1313 Williams, #1001Denver, CO 80206 Project Statistics: Gross floor area: 50,500 SF on four floors plus mezzanine and enlarged split level stair landings. Net Area Loft Conversion Floor Area: 32,776 SF. Final construction cost: $100/ SF with customized upgrades.
|
|||||||||||||||||||||||||||||||||||
